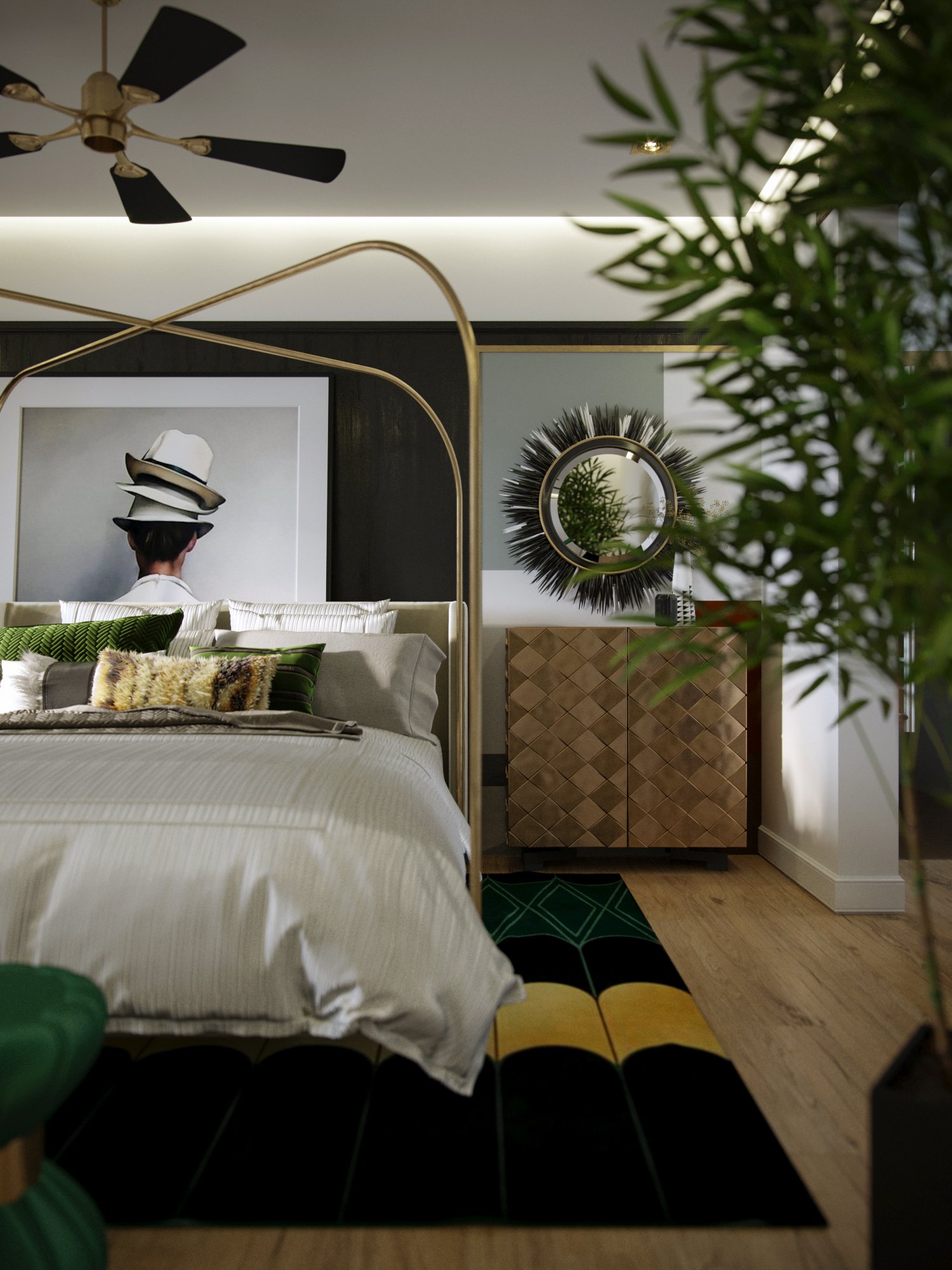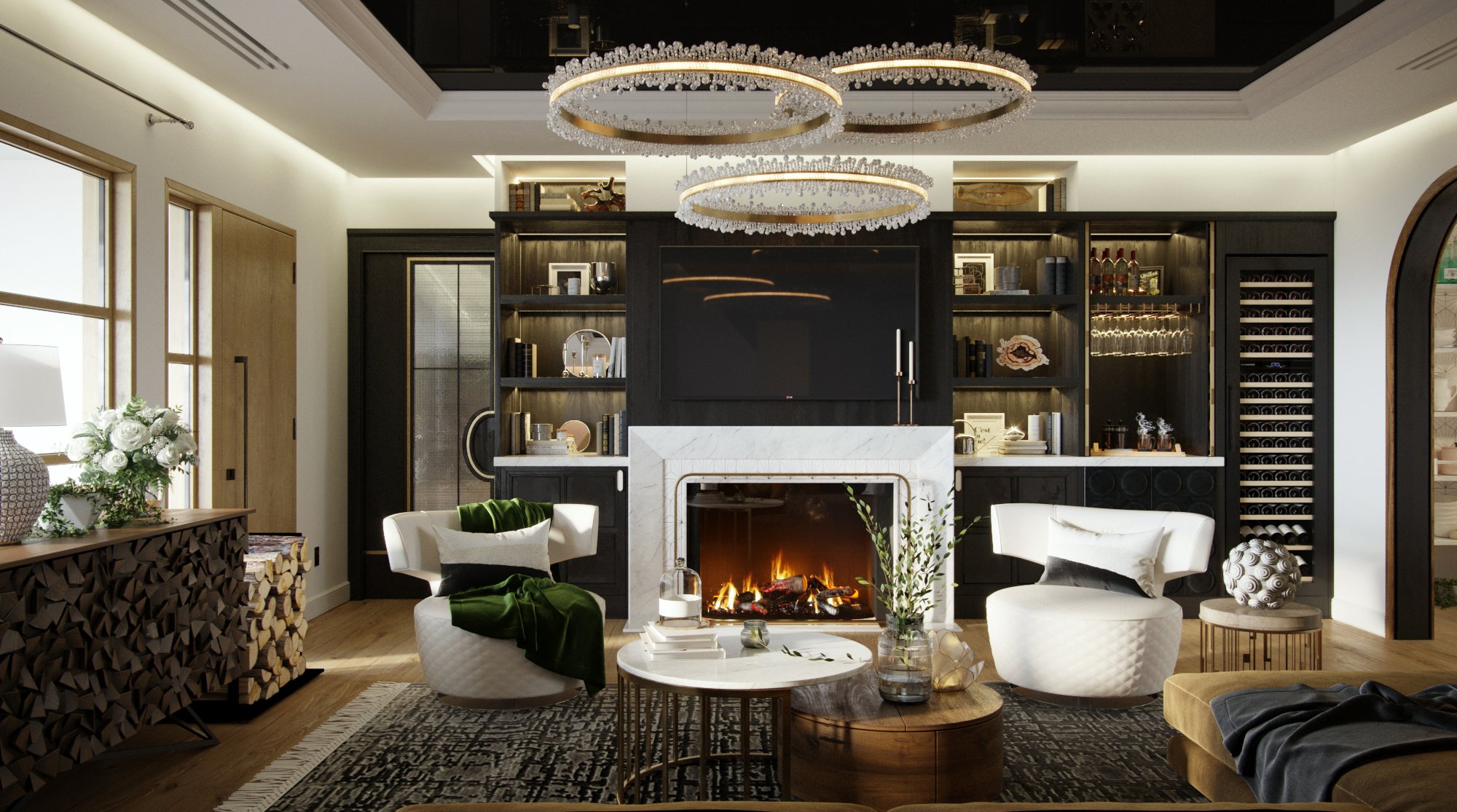
THE VERINE ESTATE
COMING SOON
The Verine Estate
Service Type: Full-Service Interior Design & Architectural Drafting
Project Type: New Neighborhoods & Housing Developments
Location: Dallas, TX
Sq. ft: Varies
Garage: Covered Parking
Style: Transitional Residential
Design Elements: Open Concept
Rooms: 2 Bedrooms, 2.5 Baths, Living Room, Kitchen, Dining Room, Butlers Pantry, Laundry
Amenities: High-end appliances, walk-in closets, bar/wine wall, pool, and entertainment deck with TV’s and fire pit.
Project information
Status: Budgeting and Planning
Build Cost: $72M - $100M
Extra Fees: Contingency @ 15% , Sales Tax @ 6.25, Acreage @ $15 Mil.
Investor Return: TBD
Scope: Interior & Exterior Space Planning, Furniture, and Material Selections
Design Coordination: Project Management and Installation Supervision: Lighting, AOR, MEP, GC, Contractors, Procurement Agents
Design Elements: High-End, Laxed, Transitional, smart home.
To learn more about this property design or to become an investor, contact invest@k-samone.com and use the code listed below.
Code: #KS_NB01 The Verine Estate













